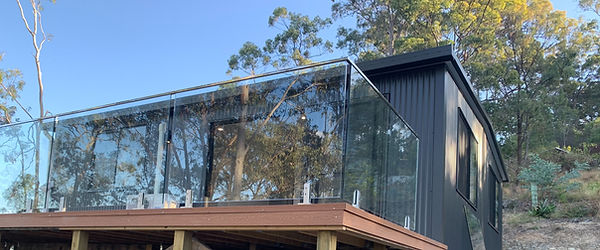DESIGNS:
-
1 x Bedroom with ensuite, skylight and walk in robe
-
1 x Separate toilet
-
Open planned outdoor Kitchen & Dining area
-
1 x Separate Lounge area
-
1 x laundry with pantry
-
Apex Roof with louvered windows


-
1 x Bedroom with ensuite
-
1 x opened planned Kitchen/lounge/dining area
-
Double sided glass sliding doors onto a large patio
-
Large Apex windows that let in plenty of natural light
-
1 x Kitchen
-
1 x Separate Bathroom with Shower
-
1 x Bedroom/Lounge (open Studio area)
-
Measurements of the actual Studio only, is 8 metres long and 4.2 metres wide.
-
Standard Roof eaves for Luxury Studio home is 500mm to all facades.
-
Bifold windows in the Kitchen with Bifold doors opening the entire bedroom/lounge room area with a set of louvered windows.
-
Wanting to maximise space in the Bedroom/Lounge (Studio) area, we have installed an automated Queen size Murphy bed that folds away into an inset wall space that blends into the cabinetry, giving you extra floor space and transforms into a new creative space.
-
Need some more space……..we can add on an amazing deck for you to relax on.
-
Prices start from $160,000 plus G.S.T.
-
Current leads times from placement of order is 4-6 weeks

-
1 Bedroom Granny Flat
-
8 metres x 6 metres
-
Exterior wall cladding (James Hardie – 150 mm Linear) Weather board
-
Colourbond Custom Orb Roof
-
Separate Bathroom with Shower
-
Open plan living space with Kitchen and Lounge
Western Red Cedar clad Cabin / Tiny Home constructed from a solid fabricated steel frame for durability of transportation.
Cathedral ceiling with V jointed ceiling and exposed hardwood timber rafters.
Purpose of build was to create additional sleeping space. Internal fit out completed by client.
Measuring 6.0 m x 2.9m x 2.8m high.
REYNOLDS
RETREAT
Bespoke build for client
Measurements: 7.2m wide x 8m long
-
2 Bedroom
-
1 Kitchen
-
Open Lounge area
-
1 Bathroom
-
Large Balcony
Inclusions:
-
Fully welded galvanised steel portal frame
-
Colourbond Custom Orb exterior cladding
-
75mm thick insulated roof panels in Custom Orb
-
Powder coated Aluminium windows

Specifications:
-
Measurements 3.6m width x 3.6m length (these come in various sizes)
-
Mono-pitched/Skillion roof
-
Raked Ceiling height: 2.2m - 2.5m
-
Constructed from fully welded structured steel portal frame.
-
External cladding with 100m thick insulated wall panel with VJ finish to exterior (Standard Colorbond colours with smooth flat Surf Mist white finish to interior walls.)
-
Sub floor galvanised steel C-Purlins with 19mm Yellow Tongue flooring system adhered to mechanically fixed to purlins.
-
Roof 100m insulated Trim deck Roof (Standard Colorbond colours with smooth flat Surf Mist white finish to ceiling)
-
Black powder coated Aluminium sliding doors /windows.
-
External colour : Monument/Monolith
-
Sub floor galvanised steel C-Purlins with 19mm Yellow Tongue flooring system adhered and mechanically fixed to purlins.
Canteen Specifications:
-
Monument/MonolithExternal colour is M
-
Measurements: 3m width x 6m length x 3m height
-
Constructed from fully welded structured steel portal frame.
-
External cladding with 100m thick insulated wall panel with VJ finish to exterior (Standard Colorbond colours with smooth flat Surf Mist white finish to interior walls.)
-
Sub floor galvanised steel C-Purlins with 19mm Yellow Tongue flooring system adhered and mechanically fixed to purlins.
-
Roof 100m insulated Trim deck Roof (Standard Colorbond colours with smooth flat Surf Mist white finish to ceiling)
-
Bespoke manufacturer electrically operated Canteen Roller Shutters – closing onto 316 Stainless Steel servery.
-
Internal flooring – commercial grade hygiene approved welded vinyl
-
Fitted out with stainless steel benches, shelving and wet area
-
Low energy LED strip lighting
-
Multiple power outlets above and below benching.
-
Single lockable pedestrian door
.png)


_JPG.jpg)


_JPG.jpg)
